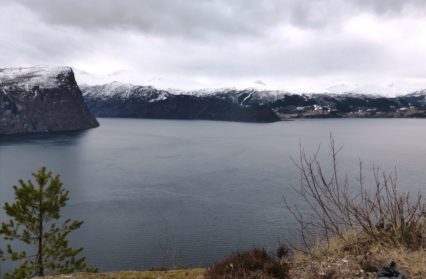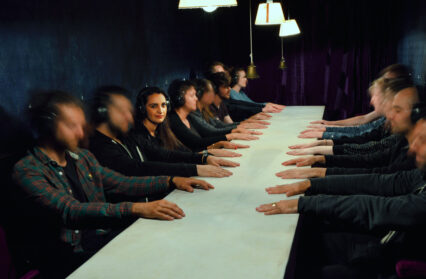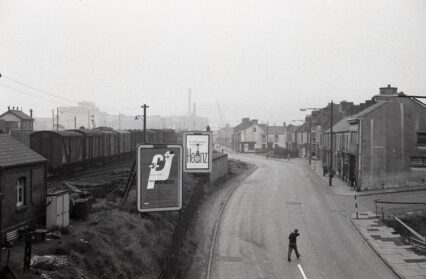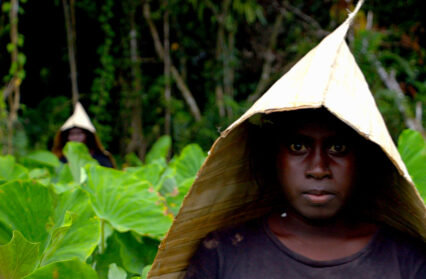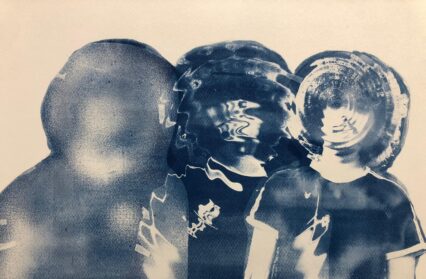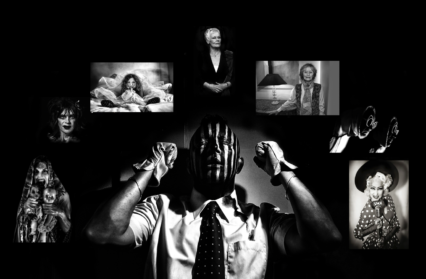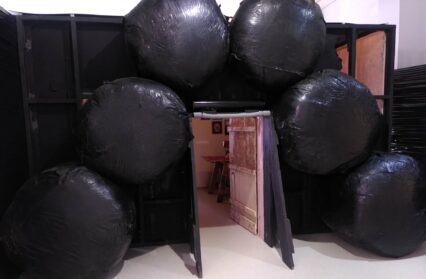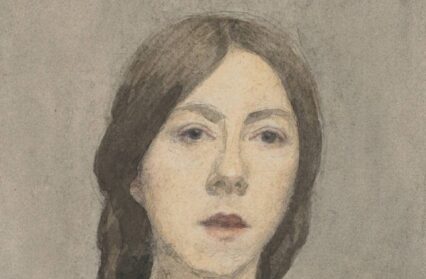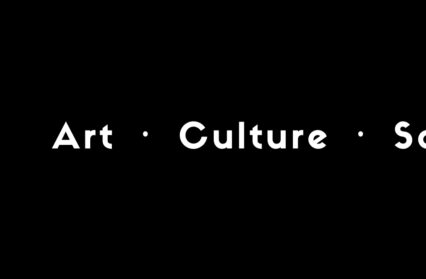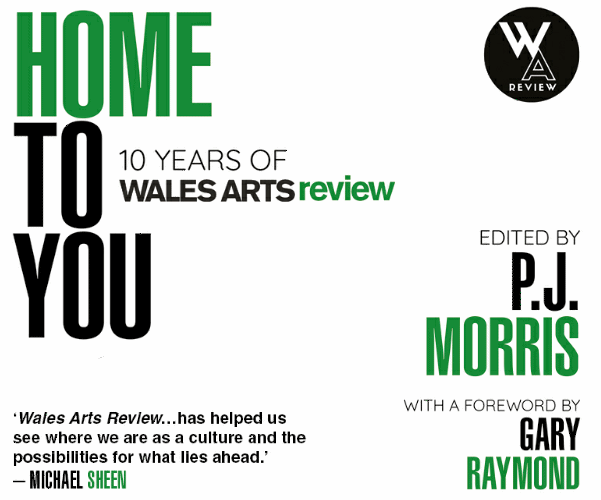Richard Porch on the surprising designs of Norway’s most ‘sensitive locations’.
Having just returned from Norway after a short break I have to say I was impressed with the quality of their design for sensitive locations.
When one thinks of Scandinavian design that umbrella term is supposed to embrace Finland, Sweden, Denmark, Norway and Iceland but in reality usually means the first three named. This is reflected in what a quick Internet search reveals in terms of famous architects from these countries. From Finland; Alvar Aalto (1898 -1976), Eero Saarinen (1910-1961), Denmark; Arne Jacobsen (1902-1971), Jørn Utzon (1918-2008) and Sweden; Gunnar Asplund (1885-1940). The search for a famous architect from Iceland revealed nothing while Norway only threw up Sverre Fehn (1924-2009) who is some way from being a household name here.
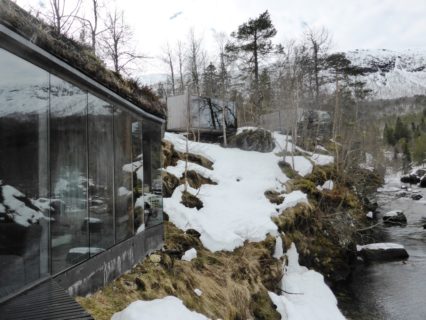 Norway is a nation perched on rock with a population of a little over 5 million people and is 148,747 sq. miles in size. It has a mixed economy comprised of a recently-engineered free-market element counterbalanced by a strong welfare state. Its frayed north-western edge has been rendered jagged by a succession of ice ages and the subsequent erosion caused by glaciers. This has produced a fringe of fjords that have only been partially been rendered negotiable by the use of submarine tunnels and numerous ferries that connect one island to the next. Inland it is mountainous and the land rises and falls dramatically with snow more or less constant between October and March on land above 2000 feet.
Norway is a nation perched on rock with a population of a little over 5 million people and is 148,747 sq. miles in size. It has a mixed economy comprised of a recently-engineered free-market element counterbalanced by a strong welfare state. Its frayed north-western edge has been rendered jagged by a succession of ice ages and the subsequent erosion caused by glaciers. This has produced a fringe of fjords that have only been partially been rendered negotiable by the use of submarine tunnels and numerous ferries that connect one island to the next. Inland it is mountainous and the land rises and falls dramatically with snow more or less constant between October and March on land above 2000 feet.
Building in such a landscape is a challenge to architects and designers. This duality of challenging geography allied to a startlingly picturesque landscape forces designers to confront what will endure with what won’t detract from the glory of the setting. It drives architects in particular back to solutions in concrete, steel and glass. Such a Brutalist palette – in the wrong hands – could produce bunkers that would disfigure the landscape…but doesn’t. Access to a ready supply of good home-grown Norwegian timber means that glu-lam beams can be added to the materials palette. This works to further dilute the Brutalist aspect and helps introduce a healthy organic dimension to large-scale projects. I saw numerous projects which exemplified how Norwegian architects have built in spectacularly beautiful settings and produced an architecture that could both see off the weather and become a contribution to that setting rather than some weak-kneed apology for being there at all. It takes confidence on the part of the architect and support from the client to make such projects work and central government has to be up for it too. To this end the Norwegian government came up with a scheme called ‘The National Tourist Route’ which was to run between 1994 – 2015. It invested €200m in order to improve the infrastructure along 18 selected stretches of Norway from north to south and with a desire to use modern architecture rather than vernacular responses along the way. The latter is to be seen all over north-western Norway and perhaps finds its commonest expression in domestic housing which is almost universally timber built and detached on its own little plot. Terraces and semis are almost unknown and they are built by the local builder and then painted in some bright colour. The net effect dots the sparsely-populated landscape with settlements of highly coloured blocks of colour like close-ups of a painting by Georges Seurat.
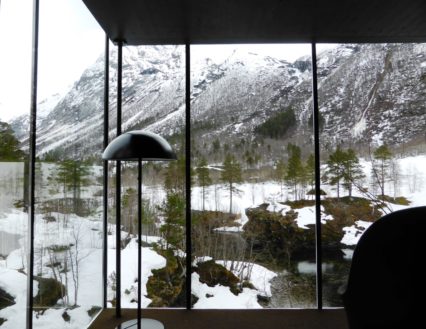 Easily the most memorable of the new tourism projects can be found 5 hours drive north of Oslo in the Volldal Valley near the small town of Aldalnes and on the way to the world heritage site at Geiranger Fjord. Here the landscape is made from gneiss rock violently worked by glaciers into a mountainous terrain of fjords defined by absurdly sheer cliffs and valleys abrasively gouged out by millennia of slow-moving glaciers. Below the snowline the vertiginous sides of the mountains are clad with birch, aspen and pine which adds a soft-focus haze to what would otherwise be a landscape of harsh textural contrasts. Photography can capture it somewhat but it’s really like walking around inside a painting by Caspar David Friedrich. The sensation is of being dwarfed by a vast landscape of frightening natural effects. Mountains have frozen waterfalls created by melt-water embedded in their slopes like frozen veins of ice, their precipitous sides deep in snow even in early April. Then, when a warm, low evening sun catches them they are bathed prettily in a soft, diffused light which endows those same slopes with a billowing smoothness which is inviting. In the valley bottoms crystal clear streams curve along geologically capricious routes that have taken thousands of years to wear out of the bedrock and skirt unexpectedly flat pastures where local farmers grow (of all things) strawberries in the summer. The landscape soars above one but can also dive away beneath your feet into unexpected and dark crevasses. Icy glacial water hurtles into deep fissures and is dashed into a fine spray by the sparkling granite sides of waterfalls worn to a glittering smoothness by eons of friction. In times of low oil prices an oil-dependent Norway quite understandably wants to exploit its natural beauty (and help re-balance its economy) using the economic benefits of tourism. To achieve that end holiday accommodation and visitor centres have to be built. In such a thinly populated country that need to intrude has to be mediated by architects.
Easily the most memorable of the new tourism projects can be found 5 hours drive north of Oslo in the Volldal Valley near the small town of Aldalnes and on the way to the world heritage site at Geiranger Fjord. Here the landscape is made from gneiss rock violently worked by glaciers into a mountainous terrain of fjords defined by absurdly sheer cliffs and valleys abrasively gouged out by millennia of slow-moving glaciers. Below the snowline the vertiginous sides of the mountains are clad with birch, aspen and pine which adds a soft-focus haze to what would otherwise be a landscape of harsh textural contrasts. Photography can capture it somewhat but it’s really like walking around inside a painting by Caspar David Friedrich. The sensation is of being dwarfed by a vast landscape of frightening natural effects. Mountains have frozen waterfalls created by melt-water embedded in their slopes like frozen veins of ice, their precipitous sides deep in snow even in early April. Then, when a warm, low evening sun catches them they are bathed prettily in a soft, diffused light which endows those same slopes with a billowing smoothness which is inviting. In the valley bottoms crystal clear streams curve along geologically capricious routes that have taken thousands of years to wear out of the bedrock and skirt unexpectedly flat pastures where local farmers grow (of all things) strawberries in the summer. The landscape soars above one but can also dive away beneath your feet into unexpected and dark crevasses. Icy glacial water hurtles into deep fissures and is dashed into a fine spray by the sparkling granite sides of waterfalls worn to a glittering smoothness by eons of friction. In times of low oil prices an oil-dependent Norway quite understandably wants to exploit its natural beauty (and help re-balance its economy) using the economic benefits of tourism. To achieve that end holiday accommodation and visitor centres have to be built. In such a thinly populated country that need to intrude has to be mediated by architects.
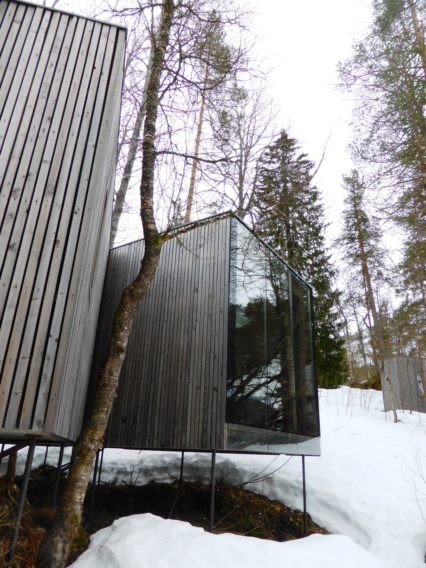 Enter the architectural firm of Jensen & Skodvin based in Oslo. They had a client called Knut Slinning who wanted to build a hotel on the site of a former farm on the floor of the valley at Valldal. The question was how to go about it without blighting a stunning landscape. Normally a combination of the hotel’s footprint, related parking and the contractor’s compound means that a sizeable plateau has to be scraped from the natural landscape before the disruption of building can even begin. Contours get ironed out, trees cut down and something gets built that will not be easily removed (if ever) in the future. Jensen & Skodvin proposed treating the hotel not as a monolithic structure but as a series of free-standing timber ‘pods’ individually located within the landscape. Constructed of heavy-duty timber the flat-roofed pods are minimally furnished and contain two beds each, a shower room / toilet, some built-in seating / shelving and a table. Most dramatically there is an entire glazed wall along one side to admit the breathtaking views beyond. No curtains are needed because the pod interiors have been stained black so that reflections from the inner surface of the glass wall are minimized. Unless the rooms are lit from within at night the glass renders the room interiors invisible. There is privacy. During the day the glass looks opaque and the pods function as large inhabitable ‘hides’ for watching nature from. We watched White-Throated Dippers diving in and out of the winding Valldøla River which swirled in an arc below our pod over a bed of granite boulders. The architects designed all the pods with different plan footprints to allow for the fact they are all situated in different parts of the site. Basically each pod has three elements. A rectangular one which is the main viewing area, the toilet / shower room is a thin spur off that and the bed area a cube sprouting from the other end of the pod. Also in some cases Jensen & Skodvin have angled the various elements to each other to allow for variations in the terrain and so the pod plans are animated by that randomness too. They stand on 40mm thick square-section steel legs that lift the pods 2-3 ft. above the landscape (and the snow in winter) and are planted to address various aspects of the Volldal Valley but not so they overlap with the views of any other pod. They were pre-fabricated elsewhere and brought to site and craned in, so there was minimal disruption to the site other than that needed to run electricity and drainage infrastructure to them. It follows that should there ever be a need to remove them the steel legs on which they stand can simply be cut off and the pod loaded onto the back of a truck and taken away. The net effect works to disperse the impact of building and to actually contribute something man-made to a natural environment. Knut Slinning’s hotel has been built in two phases. Initially seven pods capable of housing 14 guests and a spa were built between 2007-10. A large former timber cow-barn formerly part of the original farmstead was refurbished to provide a venue for meals and drinks which are served communally. In a second phase built between 2012-13 two more pods or “birdhouses” were built. These are simple 4 x 2 metres timber cabins placed on high ground above the site and are intended for use by one person.
Enter the architectural firm of Jensen & Skodvin based in Oslo. They had a client called Knut Slinning who wanted to build a hotel on the site of a former farm on the floor of the valley at Valldal. The question was how to go about it without blighting a stunning landscape. Normally a combination of the hotel’s footprint, related parking and the contractor’s compound means that a sizeable plateau has to be scraped from the natural landscape before the disruption of building can even begin. Contours get ironed out, trees cut down and something gets built that will not be easily removed (if ever) in the future. Jensen & Skodvin proposed treating the hotel not as a monolithic structure but as a series of free-standing timber ‘pods’ individually located within the landscape. Constructed of heavy-duty timber the flat-roofed pods are minimally furnished and contain two beds each, a shower room / toilet, some built-in seating / shelving and a table. Most dramatically there is an entire glazed wall along one side to admit the breathtaking views beyond. No curtains are needed because the pod interiors have been stained black so that reflections from the inner surface of the glass wall are minimized. Unless the rooms are lit from within at night the glass renders the room interiors invisible. There is privacy. During the day the glass looks opaque and the pods function as large inhabitable ‘hides’ for watching nature from. We watched White-Throated Dippers diving in and out of the winding Valldøla River which swirled in an arc below our pod over a bed of granite boulders. The architects designed all the pods with different plan footprints to allow for the fact they are all situated in different parts of the site. Basically each pod has three elements. A rectangular one which is the main viewing area, the toilet / shower room is a thin spur off that and the bed area a cube sprouting from the other end of the pod. Also in some cases Jensen & Skodvin have angled the various elements to each other to allow for variations in the terrain and so the pod plans are animated by that randomness too. They stand on 40mm thick square-section steel legs that lift the pods 2-3 ft. above the landscape (and the snow in winter) and are planted to address various aspects of the Volldal Valley but not so they overlap with the views of any other pod. They were pre-fabricated elsewhere and brought to site and craned in, so there was minimal disruption to the site other than that needed to run electricity and drainage infrastructure to them. It follows that should there ever be a need to remove them the steel legs on which they stand can simply be cut off and the pod loaded onto the back of a truck and taken away. The net effect works to disperse the impact of building and to actually contribute something man-made to a natural environment. Knut Slinning’s hotel has been built in two phases. Initially seven pods capable of housing 14 guests and a spa were built between 2007-10. A large former timber cow-barn formerly part of the original farmstead was refurbished to provide a venue for meals and drinks which are served communally. In a second phase built between 2012-13 two more pods or “birdhouses” were built. These are simple 4 x 2 metres timber cabins placed on high ground above the site and are intended for use by one person.
They say there is no good architecture without a good client and this is what Jensen & Skodvin had in Knut Slinning. He bravely encouraged them in all their architectural ambitions and they have since added a small conference centre to the same site. The end product is known as the ‘Juvet Landscape Hotel’ and came to international attention when it was used for locations in the motion picture ‘Ex Machina’ released in 2015. Seeing it made my wife and I want to go and see both the hotel and the setting; the film drew us into the magic of the place. So it works to generate architectural tourism too. The whole project shows it is possible to build both sensitively and adventurously even in the most breathtakingly beautiful of settings – there are lessons to be learnt on a number of levels from this whole exercise.


