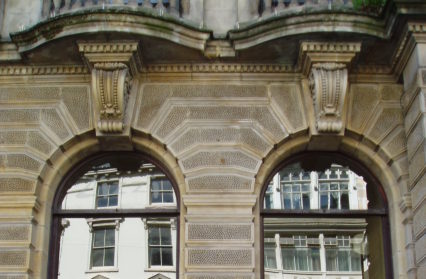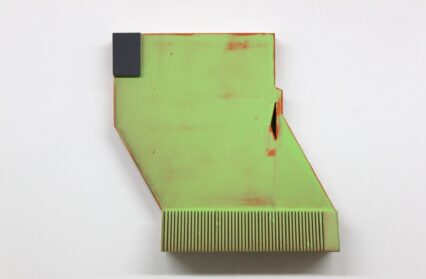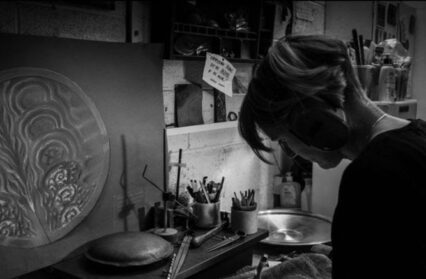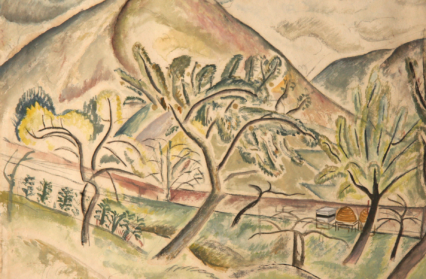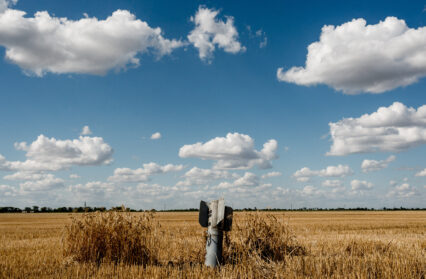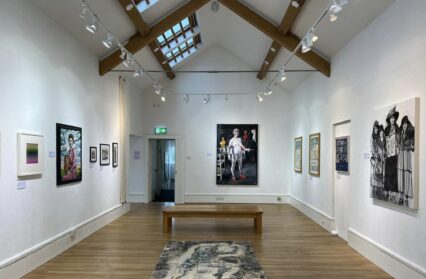Richard Porch takes us into the world of architecture to explain the concept of vermiculate rustication and why it can be found in the masonry of terraced housing in Swansea.
Unless you are interested in classical architecture it is entirely conceivable that the word rustication will mean absolutely nothing to you. If it means anything at all it may just mean a form of punishment meted out to errant students at the universities of Oxford, Cambridge or Durham, when they commit an infraction of those institutions’ regulations, i.e., they are ‘sent down’ or temporarily suspended.
In architectural terms it is the name given to a method of decorating the stonework or masonry of a classical building to impart a sense of strength or antiquity. In its most basic form it merely involved chamfering the joints (the gap between two blocks of masonry filled with mortar) to emphasise mass and solidity. Such chamfering could have a v-section (cut at 45º) or a square-section. When used on the lowest storey of a classical building such a rusticated effect would work to provide a visual impression of solidity and strength. The coarser the finish the more rough-hewn it would look as if it was growing out of rock. The end result would be a ‘visual plinth’ on which the building would appear to rest. The face of such masonry could be left plain or be treated with a texture to further reinforce the impression of strength and supply a contrast to areas of smooth stone or masonry above or around it. Of these textures perhaps the most interesting was vermiculation; from the Latin for “wormlike”. One definition describes it as …” a form of rustication where the stone is cut with a pattern of wandering lines” somewhat like worm casts drying in wet mud. It was often employed in small panels around window openings and on the quoin stones of buildings to emphasise them. Why worm casts?
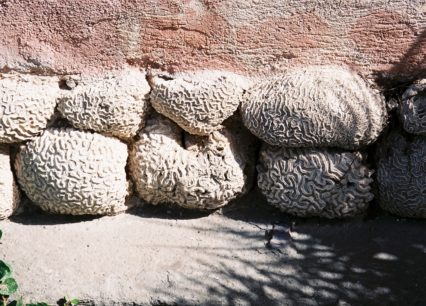
Although rustication was used in classical antiquity by the Greeks and the Romans, vermiculate rustication was most widely used during the Renaissance. The exact meaning of its symbolism is difficult to pin down. Conceivably it was used as a symbol of antiquity or mortality i.e., ‘time ruins all things’. Perhaps that is why it became popular on banks and public buildings in the 19th century. That meaning can only be speculated about, which is partially what inspired this piece of writing.
Such facing stone could also be given a “glacial or frosted rustication” which looked like stylised icicles or stalactites, but this is far less common than vermiculation. Due to the work involved in producing any great quantity of vermiculate rustication Renaissance architects only tended to use small amounts of it on their major public buildings. It found its way to Britain when it began being used in a small way on gate piers, screens and portals in the early 17th century by architects like Inigo Jones. He used it in his Water Gate for York House as early as 1626, which can still be seen in London today. It is the combination of the first structures to be built wholly in the classical style by architects such as Inigo Jones (i.e., his Queen’s House at Greenwich in 1616-35) and the stylistically important houses built under the influence of Palladianism (such as Chiswick House (1729-32) that vermiculation really began to be used. You can see vermiculate rustication on the gate piers to Chiswick House of 1729-32 and beneath the aedicule at the very front of the house beneath the six composite columns. There is also a highly stylised version behind the statue of Palladio by Michael Rysbrack. Such projects were widely published and highly influential with other architects, builders and clients.
Nearer to home in Wales, the Gloucester architect Anthony Keck built Margam Orangery near Port Talbot in 1787-90 using it extensively on the main elevation. Perhaps because of this association with antiquity, by the 19th and early 20th centuries vermiculate rustication began to appear on banks and town halls across Britain. The successful mass manufacture of an artificial stone capable of being poured into moulds to make classical features by the eponymous Mrs. Coade made the advent of panels of vermiculate rustication available in industrial quantities. In Wales it was also used extensively on churches and chapels designed in the classical manner during the last quarter of the 19th century. Here the designers of chapel architecture (usually untrained ministers) drew all their inspiration from freely available classical pattern books printed for the building industry in Britain but with designs handed down from the Renaissance. This is why one can often see Venetian windows on the principal elevation of even the humblest inner-city churches or chapels, in Swansea for example. One can even see two in a drawing that the artist Thomas Rothwell (1740 – 1807) did of the Forest Copper Works in Swansea in 1791. Interestingly Rothwell was an artist who started out as an enamel painter at Liverpool when it was a centre for pottery and porcelain decoration.
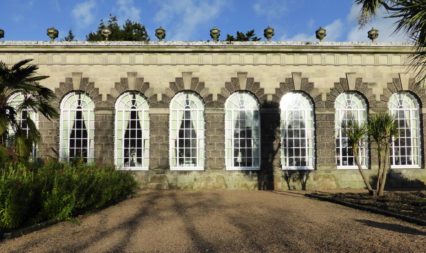
No one is exactly sure when he arrived in Swansea bringing a number of patterns with him but it may have been in the closing years of the 1780s. In this fascinating drawing two Venetian windows are depicted one above the other on what might have been the works’ office building. The architect of the building is unknown but the illiterate use of them in this way suggests someone more familiar with them as architectural features to be deployed as badges of status (i.e., a builder) than an architect who would have used them more sparingly. An architect would be very unlikely to have used them at all on a copperworks admin building. The point being is that a Palladian reference could even creep into the drawing of a late-Georgian copperworks via some pattern book or other. The use of such windows goes back to the 1720s and the arrival of Palladian villas in the English countryside. To the people that commissioned them they were intended as symbols of affluence, only the architect understood the reference or quote back to the original Renaissance master. Their inclusion in builders’ pattern books spread their popularity and encouraged their use as architectural ornament. In Swansea chapels or churches that were designed in the classical manner were sometimes dappled with vermiculated panels arranged in segments around large relieving arches, in bands on pilasters and on the quoin stones too. In nearby Cardiff there are numerous former Edwardian banks to be found on St. Mary Street which are heavily banded in panels of very stylised vermiculate rustication.
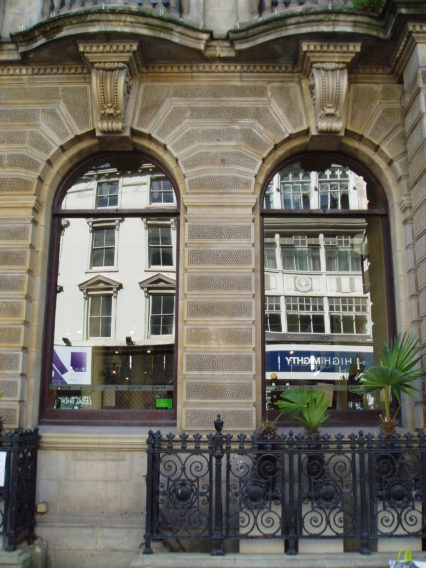
What makes vermiculated rustication of interest to me is the architectural journey it has made via the Renaissance and the intervening centuries. In Britain it started out on grand classical buildings which stood in expensively contrived landscapes set in the English countryside during the 18th century. Since when it has been on a journey via town halls, banks and chapels in the 19th and 20th centuries and somehow found its way into streets of terraced housing in the 21st century, at least if you live in Swansea.
So where might one see the ‘worm trails’ that supposedly inspired vermiculated rustication? This is an interesting question and not one readily answered. One can see ripple marks caused by the tide on any sandy beach, but worm trails are another matter. Fossilised worm trails are classified as a ‘trace fossil’ i.e. the material or marks left behind to show where a living creature once existed. These are relatively easy to find but and can be said to have a vermiculated effect. There once existed species of soft-bodied worms called Palaeodictyon nodosum and Thalassionoides that created burrow systems in soft mud. These burrow systems were generated in hexagonal formations and fossils of these could be said to resemble vermiculate rustication. The question is did some creative architect or artist use these fossilised features as ‘source material’ in order to generate a stylised equivalent? Leonardo da Vinci both collected and described fossils and an undated sketch of what appears to be a Palaeodictyon nodosum can be seen in one of his sketchbooks (Biblioteca Leonardiana). In fact, this species was particularly common in the Arno Valley where Leonardo was born. Alternatively, anyone with a collection of fossils i.e., in a ‘cabinet of curiosities’ at some gentleman’s home in the 18th or 19th centuries would be likely to contain trace fossils of a variety of types.
Examples of a worm trail or vermiculated effect can readily be found in the living world via the distinctive crenelated patterning of brain corals (Platygyra daedala). These are so called because their surface patterning can be said to resemble the crenellations on the surface of the human brain. While it is highly unlikely they were the direct inspiration, however when you see them used in another context you can see how they might have worked to inspire someone looking for a pattern that was organic in nature. For example, I saw some in 2011 that had been built into a section of wall at the Orto Botanico di Pisa, a botanical garden visited by thousands of people over the years. I have yet to determine the age of this stretch of walling but I can’t believe this idea couldn’t have occurred to someone earlier in the life of the gardens. Perhaps significantly the garden was established in 1544 under Cosimo I de Medici as the first university garden in Europe. It was entrusted to the famous botanist Luca Ghini of Imola and moved twice before settling at its present position in 1591. Does it require such great a jump of the imagination to imagine the rounded brain coral shape disappearing and its basic patterning survive into rectangular blocks of masonry? Interestingly the largest brain corals can live for 900 years and attain a height of 1.8m (6ft.) or more. On another level entirely at Calke Abbey on the Derby – Leicestershire border you can see a small patch of weathering to the principal facade of the building that closely resembles vermiculate rustication. Given that it was produced by nothing more than a capricious wind which has eaten the facing stone away, such weathering cannot surely be exclusive to England; might it not have occurred in Italy also? Could it have been an inspiration?
Using nature to supply an intriguing or decorative pattern is not new. The architect of Swansea’s National Waterfront Museum (2005) specified Pennant sandstone from a quarry high up in the Upper Swansea Valley for use as an external paving finish to the building’s main concourse. This was full of ripple marks created millions of years ago when the rock was sand on a prehistoric beach. It is a nice irony that they have survived into the present and are now walked on by creatures from another period of evolution. Although strictly speaking not part of the buildings ‘system of ornament’ and more a landscape feature, for those aware of their history it is another level of experience. As such it enables the environment to be treated as a palimpsest. If one accepts the commonest definition of a palimpsest as being “Something that has many obvious stages or levels of meaning, development or history” then everything that surrounds us in the built environment can be charged with meaning on some level or other. This obviously includes architecture; specifically classical architecture which has an inbuilt system of ornament capable of supporting a variety of meanings.
So what does vermiculate rustication say; what is its symbolism and where does it emanate from? Classical architects could design buildings incorporating a system of ornament that was both direct and indirect in its appeal. An example would be the deployment of a Bucranium or skull of an ox in the space (Metope) between triglyphs in the frieze of a Doric temple. This had Roman origins in which they celebrated the practice of sacrificing oxen whose heads then found their way onto the walls of temples. This practice disappears back into pagan prehistory and Neolithic times. During the Renaissance its use as a motif acknowledged these Roman origins and its relationship to sacrifice faded leaving the device free and clear as simply a decorative motif. Is this what happened with vermiculate rustication? Did some Renaissance architect look at a fossil of Palaeodictyon and in sketching it discover its geometric patterning was an inspiration for a decorative pattern for stone? That it was a fossil to begin with would have lent it a kind of spurious legitimacy as a creative impulse.
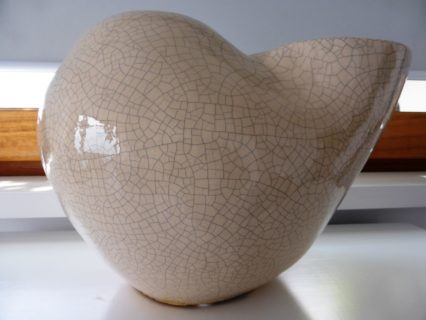
The distinctive patterning we associate with brain corals and vermiculation somehow found its way onto ceramics of the late Napoleonic period i.e. the 1790s and can even be seen in some of Swansea’s Cambrian Pottery. For here in numerous plates, bowls and teapots can be seen the vermiculate pattern now transmuted into what became known as a ‘vermicelli’ pattern. The architect Serlio used vermicelli rustication on his design for a rustic gate in 1537. The pattern is a transfer from a copper plate and was not hand-painted. It was used as a border pattern that added visual texture to tableware of the period. Again, quite how the vermiculate motif has found its way even into ceramics is lost to us. Perhaps it was seen as a kind of stylised ‘crazing’ pattern. Crazing occurs in the glaze of very old ceramics and paintings as they age naturally so perhaps it became a symbol or visual shorthand suggestive of the passage of time. Derived from an architectural equivalent and converted into a surface pattern did it became a neoclassical reference? Unexpectedly the vermicelli pattern can also be seen in some Japanese ceramics from the Meiji-Taisho period 1868-1926). It was used in what was termed a “brain vermiculated glazed” surface effect and a “crawling white glaze”. In both cases the vermicelli covered the entire surface of the vessels (vases) in a dramatic raised pattern with the background surface of the vase beneath showing through it. This is an interesting development which shows that the vermiculation or ‘brain pattern’ was used decoratively in different cultures, one in northern Europe the other in East Asia. It never attained architectural status in Japan because the tradition was mostly timber based until the early decades of the 20th century.
All of this would be of no more than academic interest if the incidence of vermiculate rustication was confined to its appearance on churches, chapels and public buildings of the late 19th and early 20th centuries. However, in Swansea’s suburbs in the mid and late 20th century a strange thing happened. Vermiculate rustication escaped from classical public buildings and found fertile soil in the domestic terraces and semi-detached housing of the town. If you go out into the working-class suburbs of Gendros, Manselton and Brynhyfryd, you will see many door and window surrounds ornamented with a stylised latter-day equivalent of vermiculate rustication. These have been executed in a variety of styles from the relatively faithful to the frankly idiosyncratic. My working theory is that they replaced original timber door cases that were removed in the period 1950-2000. These were the creation of local carpenters and builders, were of no great aesthetic merit and existed merely to define the front door’s position in what were often long runs of identical terraced housing built to a grid-iron planform. Such door cases would have needed maintenance and be periodically stripped down and re-painted, at least until the timber weathered beyond repair.
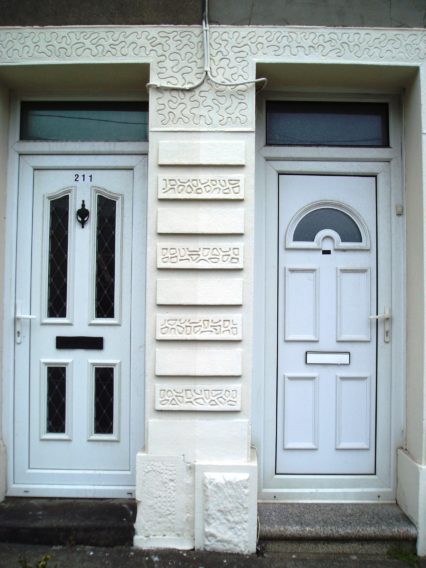
Enter the jobbing builder who would then remove them and make good the area beneath by rendering it over. This created an opportunity for the enterprising builder to either leave the surfaces plain or offer some sort of ornamental pattern in their stead. Interestingly in only a very few cases of the suburbs that I have looked at has the area where the door cases once existed been left untreated or plain. Such suburbs produced unbroken ranks of identical dwellings and one can easily understand that the occupant would want to signal their individuality by paying extra for some decoration. As to why a latter-day and highly stylised version of vermiculate rustication came to be deployed (and this given the rise of pebble-dashing), I have yet to discover. The issue surely is that such rustication springs originally from a classical source and latter-day builders would not have (a) had access to them or (b) been aware of them. Perhaps they saw an example nearer to hand, a chapel or a church for example and simply ‘lifted’ the idea from there. Again, more research is needed to confirm this. In Swansea (as in many other parts of Wales) many churches and chapels have classically derived features copied out of some late-Renaissance source book by one of the prolific architect-ministers of that period such as Thomas Thomas or John Humphrey. For builders in search of some easy architectural motif to collage onto this or that house, panels of vermiculate rustication must have seemed a plausible enough response. After all they could be achieved by simply creating a bed of wet cement or render and scribing into it with a trowel or a stick. The result would hide an otherwise blank area of walling and in its visual intricacy produce an aesthetically satisfying pattern. All of this without ever knowing that the pattern had its origins in the Renaissance.
That such work is still being carried out now with (in some cases) an eye-catching level of originality shows the enduring power of the vermiculated effect. Even though it is now so transmuted as to be virtually unrecognisable and hence so distant from its original source, it nevertheless demonstrates a fascinating ability to survive and evolve.
Richard Porch is a regular contributor at Wales Arts Review.


