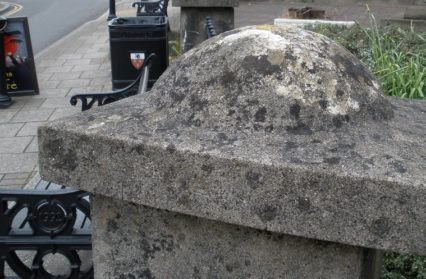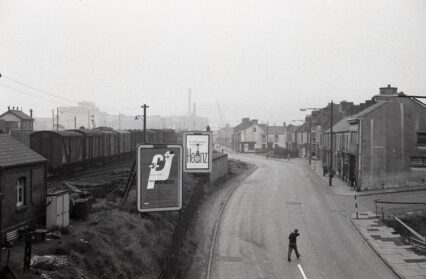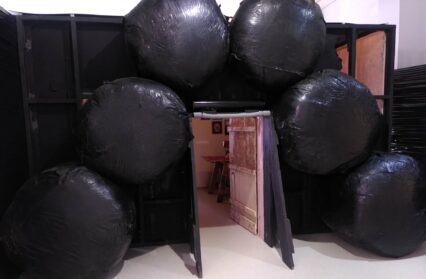Architect Richard Porch continues his rambles around Wales and beyond, drawing the eye to new interpretations of the everyday.
The humble gatepost is among the most innocuous (and therefore overlooked) items to be found in the public realm. Little sub-architectural conceits roughly the same dimensions as people – give or take an inch or two – they are nevertheless robustly three-dimensional features and statements of some kind. In fact, at their best, they are a kind of preamble to the architecture beyond them, a symbolic sentry standing guard over the main point of entry to a property. In doing so they cannot help but become a signifier of economic and social status made from timber, metal or stone. At their simplest (i.e. when they are merely cast-iron posts) all they have to do is provide structural support for some municipal park gates or act as a barrier to a suburban driveway. Perhaps because there are so many more of the latter than the former that’s why we pay them no attention whatsoever.
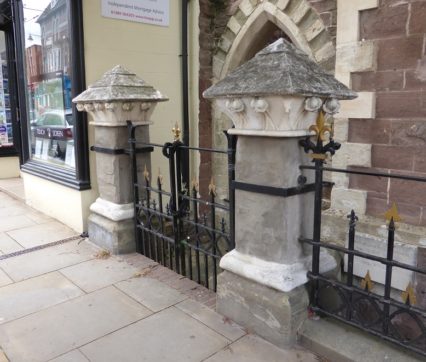
Thus, the amount of time and the quality of the materials lavished on a gatepost tells you (as it is supposed to) something about the status of the people that paid for it. Invariably it is the gateposts made from stone that offer the most interest and those designed by architects which are the most eye-catching
I’ve seen some in Penarth near Cardiff on what was its ‘Millionaire’s Row’ in the 19thcentury Marine Parade, that hint at former great wealth; the fruits of a maritime-industrial past now only available in local history books. These gateposts look like they have been assembled from motifs clipped from the parent building behind and thus sometimes have an appealing collaged appearance. I’ve seen others fronting a church or chapel that seem full of piety and a ponderous gravitas that fails to reconcile being humble with the power of organised religion in architectural terms.
They can be touchingly poignant; there is a war memorial in the West Walian town of Narberth which is surrounded by a low wall with railings. The entrance gateway is flanked by two modest stone post which have been topped with a domed feature also in stone. The result looks uncannily like Brodie helmets that have been placed ceremonially out of respect for the fallen. The Brodie helmet was designed in 1915 by John Leopold Brodie as combat headgear and made from steel. It is a sobering thought that until 1915 steel helmets were not issued by any of the warring combatants involved until the French introduced the first (the Casqued Adrian) in May 1915. Brodie’s helmet did not become available until September of that year when World War I was already 13 months old. The entire British Army did not have one until April 1916. The reason why was that battlefields swept by artillery firing high explosive shells full of shrapnel that burst overhead was a new development in warfare. In that first year of the war one wonders how many soldiers died or suffered head wounds caused by shrapnel because they were wearing regimental caps made only of cloth, felt or leather. This modest little war memorial either wittingly or unwittingly reminds me of that.
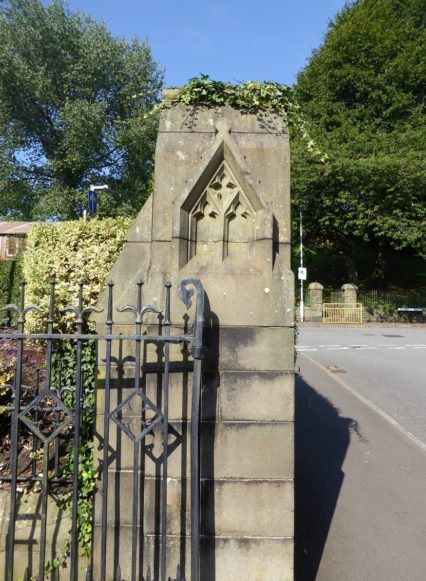
Gateposts to religious buildings such as chapels or churches face unique problems. This is because they need to be simultaneously imposing and yet welcoming too, a hard act to pull off. I saw some in the Herefordshire town of Ross on Wye flanking a gated entrance to a former United Reform Church of 1867. These had very latterly been converted to apartments and its gateposts somehow contrived to make me think of the Dancing Mushrooms from Disney’s Fantasia. They were humanly-scaled and anthropomorphically proportioned so that one could read them as having three segments that roughly corresponded to a head, chest and legs. This was an interesting anthropomorphic departure for a feature normally experienced as a miniature piece of architecture. I saw another set on a hilly street in Swansea guarding access to Siloh Congregational Chapel in the former industrial district of Landore. Built 1876/7 by one of the great Welsh chapel builders of the period Thomas Thomas (1817-88) Siloh is huge and was constructed in a grand temple style. As impressive now as it was when first built Thomas’s design was almost certainly inspired by him looking at some contemporary chapel builder’s pattern book or trade journal advocating Italianate church designs. Thomas was an untrained chapel architect and a minister who is credited with designing an astonishing 900 chapels throughout Wales (and the North Wales border) in his lifetime. At least one distinguished architectural historian* has attached the deserved epithet “The First National Architect of Wales’ to him. Nevertheless; his gateposts to Siloh in Landore are seriously menacing items and would look more at home in a military context than a religious one. They look like scaled-up versions of some medieval hand weapon like a mace and there is more of Lord of the Rings than Fantasiaabout them.
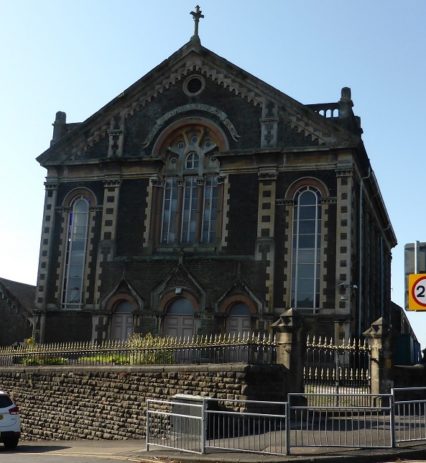
Some of the most sensitively designed gateposts can be found on another Swansea church this time in the Greenhill district of the city. For there in Bryn Melyn Road can be found a church (actually made into a cathedral in 1987) by the firm of Pugin & Pugin which was designed and built 1886-8. This was the firm founded by the great Gothic architect Augustus Welby Northmore Pugin (1817-50) who designed the interiors for the Palace of Westminster and Big Ben in London. The Pugin who actually designed this church (as it originally was) was Peter Paul (1851-1904) who was born the year after his more famous father died. He along with two other brothers continued the practice tradition of specialising in building churches all over England and Scotland. A lithograph exists at the Royal Institute of British Architects in London dated 1881 which shows St. Joseph’s as if on the brow of a tall hill overlooking the town, as it would have been then. With a bravura typical of the architect’s perspective it is shown with a tall church tower topped by a soaring pointed spire. The final version which we see now has lost the latter and instead has a slender, smaller polygonal tower with a timbered belfry. Further research is needed to determine how this came about, perhaps Pugin’s original proposal was too expensive. In any event St. Joseph’s cost £10,000 and took two years to build. The gateposts he designed for the main entrance are a delight and as a nice touch have carved stone decoration. They take the form of stylised plate tracery showing two lancet windows supporting a quatrefoil window. Mirror versions of this emerge from the sides facing in towards the gates and out towards the railings. The whole thing puts a kind of ‘roof’ or stylised capital on the gatepost and prepares you for the building beyond. Some ivy is colonising the top of one of the gateposts and looks like a mad wig of green or a halo of some pagan growth like mistletoe. This carved element, which is 4-sided, is only the topmost capping of the gatepost, the rest is plain unornamented stone. Seen in their totality from the pavement in front of the church and looking up at the soaring war memorial in the shape of a Celtic cross, they read almost as models for the building behind.
My favourite Swansea gatepost is on St. Andrews Church on St. Helen’s Road in Swansea. This was originally paid for by Scottish drapers, the architect was John Dickson and it was built 1862-64. A highly distinctive-looking structure it lacks a spire but instead has two tall flanking towers topped by lanterns that start out square at the base but are octagonal at the top. It is not the architecture but the gateposts to the front wall that caught my attention. The gateposts themselves are made from Bathstone which is limestone from the Upper Jurassic period (163-145 million years ago) of the earth’s history and quite possibly mined in the Vale of Glamorgan or the Cotswolds. The carving of them is suitably ecclesiastical in appearance although unlike Pugin’s version for St. Joseph’s these don’t really anticipate the architecture beyond. They are capped by heavy-handed 4-sided stone blocks carved into a lancet window shape with a curved roof to them to help throw off water. For the observant or the geologically-aware; it is the stone itself that should arouse interest. Closer inspection of it reveals a banded appearance as if the way the stone was cut has produced a grain in it. In reality what one is seeing is a geological record of a series of prehistoric inundations, storms or hurricanes that each laid down a band of sediment. Such events were caused by rapid deposit i.e. a cyclone that may have lasted as little as half a day. Looked at with a strong magnifying glass or lens the bands appear full of tiny fragmented fossil shells and then alternately devoid of them. Such limestone is a sedimentary rock made up of countless millions of marine gastropod (snails) shells plus algae and coral. Imagine the world when this rock was laid down. There were dinosaurs such as Brontosaurus, Stegosaurus and the first birds had started to appear. The continents had begun to drift apart and the Atlantic Ocean was formed but was very narrow at this time. Who would guess this from walking past them even now; St. Andrew’s gateposts are a window into prehistory.
Look more often at gateposts as you go past them.


